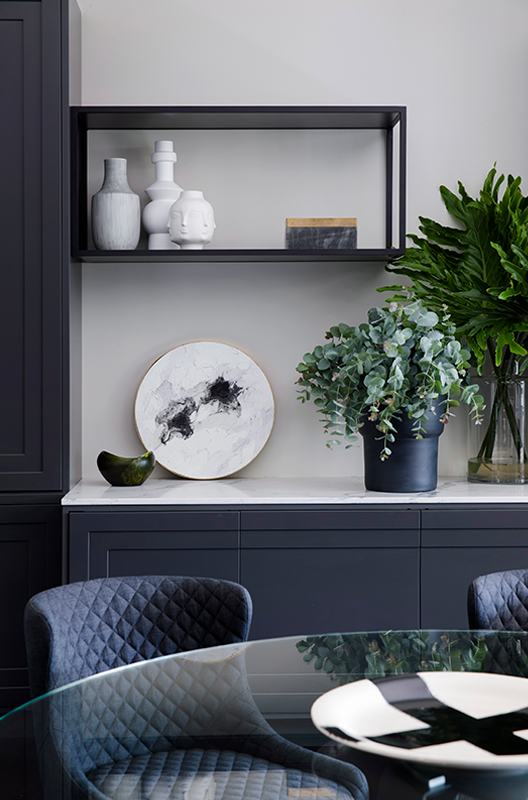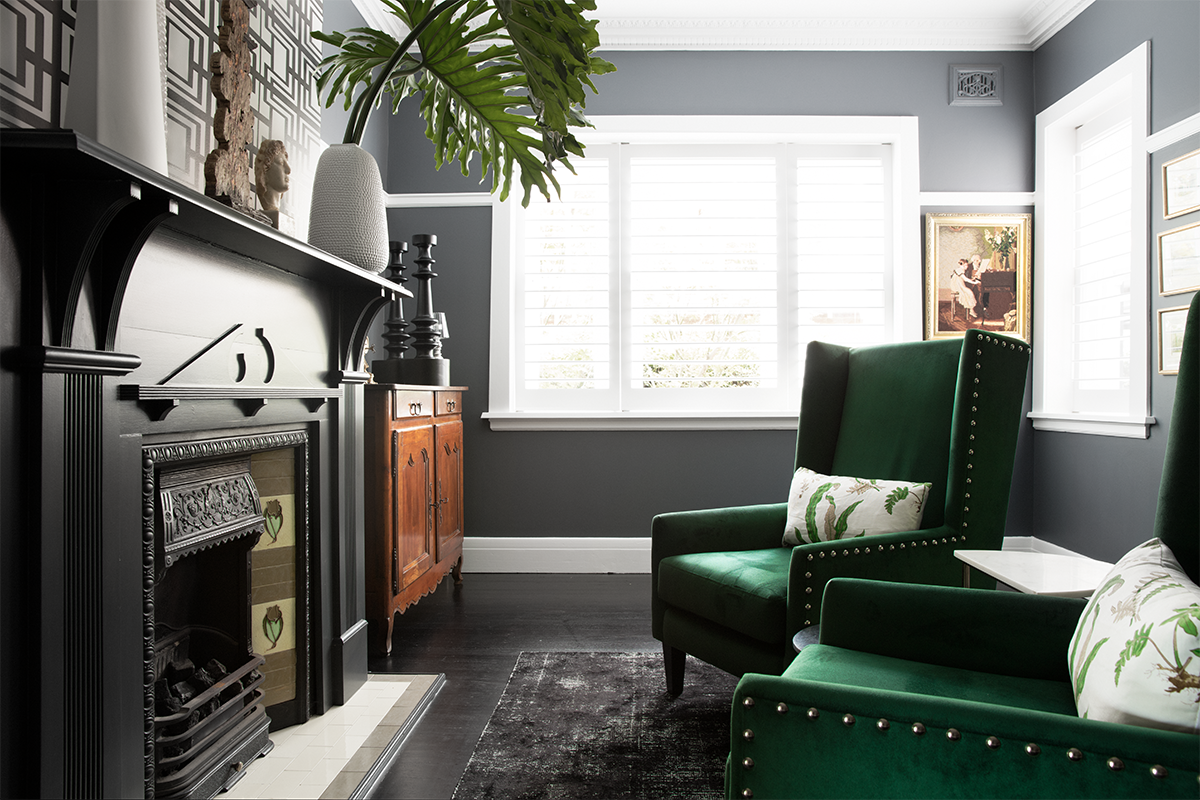Lindfield House
Creating a cohesive flow between rooms in this 1920’s Californian brick bungalow

The renovation of this 1920’s Californian brick bungalow took place over three incremental stages, the most recent included kitchen and dining, laundry and bathrooms.
In addition, floorboards were stained and polished to usher a cohesive flow between rooms, walls were repainted and ornate wallpaper was applied in the upstairs bedrooms. The open-plan dining area allows family members to flow to other areas of the house with ease. Flanked by a galley-style kitchen and a corridor of steel blue custom-joinery, this is the hub of this family home.






Shunning a heavy block-like appearance, the kitchen’s island bar incorporates considered design touches including the chiseled geometric motif in its base, plus an extended marble service lip counterbalanced by an open corner ‘cut-out’ displaying treasured pieces, lit by concealed LED strip lights.
These dynamic ‘off-centre’ diversions are echoed in the floating wall shelf opposite the galley. Combined with the circular glass dining table and quilted dining chairs, they seamlessly lift the weighty presence of the hard surfaces and their concealed cupboards.




